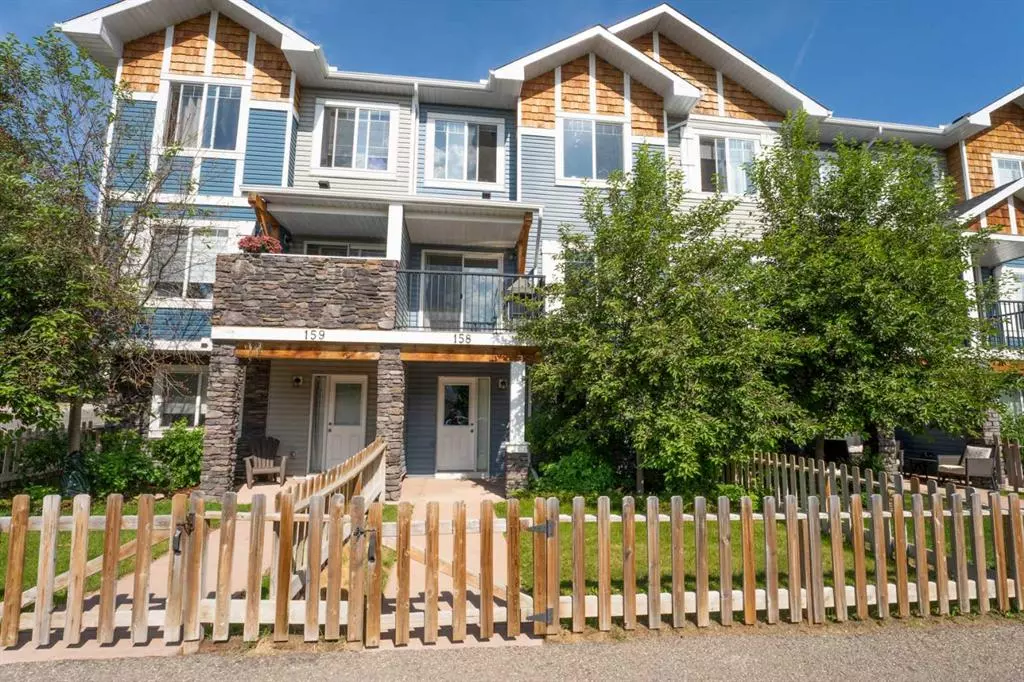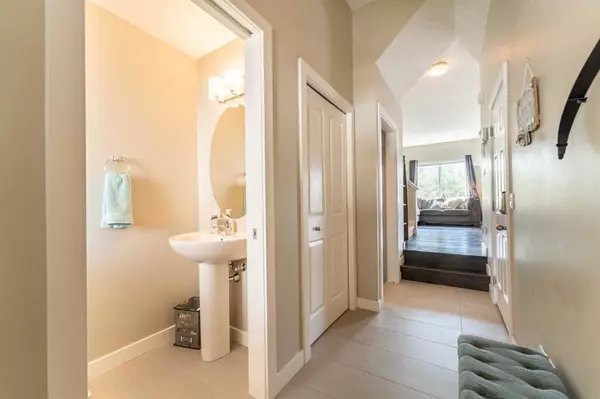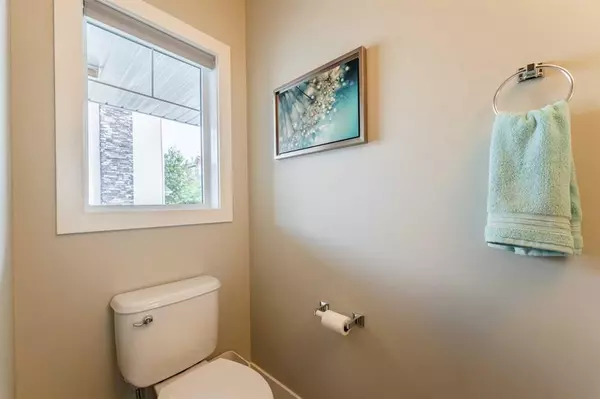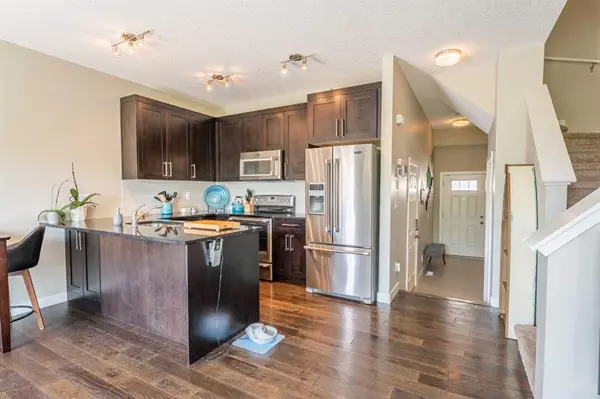$401,000
$390,000
2.8%For more information regarding the value of a property, please contact us for a free consultation.
3 Beds
4 Baths
1,045 SqFt
SOLD DATE : 07/03/2023
Key Details
Sold Price $401,000
Property Type Townhouse
Sub Type Row/Townhouse
Listing Status Sold
Purchase Type For Sale
Square Footage 1,045 sqft
Price per Sqft $383
Subdivision Ravenswood
MLS® Listing ID A2054859
Sold Date 07/03/23
Style 2 Storey
Bedrooms 3
Full Baths 2
Half Baths 2
Condo Fees $340
Originating Board Calgary
Year Built 2014
Annual Tax Amount $2,057
Tax Year 2022
Lot Size 158 Sqft
Property Description
Welcome to 158 2802 Kings Heights Gate in beautiful Ravenwood and don't miss the 3D Tour button for detailed floor plans, and a virtual "walk-through" tour of the property! The best of no-maintenance lifestyle awaits, in this gorgeous fully developed 2-storey walk-out with EVERYTHING included! Front AND back yards (with garden, patio and fencing), balcony, attached front garage (insulated and finished), plus a TOTAL of 1429 square feet to enjoy every day! CLARIFICATION to listed size per RMS, as prior units Sold of this model included listed "Town sidewalk grade" square footage in the total, as the front entry above grade. This was confirmed as being allowed to be STATED, and to be shown on PLANS, but RMS official square footage is listed correctly now. Enjoy upgraded finish starting in the oversized tile in the almost-14' entrance Foyer - which includes direct access from the garage, a closet and the convenient half bathroom. Continue through to 9' high knock-down ceilings and wide-board engineered hardwood in the open-concept living, dining and kitchen, then stylish luxury vinyl plank flooring including the stairs, down into the RARE-to-find fully developed basement, completed by a massive wet bar accented by stone counters, wood floating shelves, stainless sink and (no expense spared)! Offers year-round personal OR entertaining through 4-seasons (see 2 virtually furnished options as a start! The U-shaped kitchen not only has a large expanse of granite counters and a dual-bowl undermount sink, pot-and-pan drawers, a stellar set of stainless steel Maytag appliances, and 7.5' long eating bar, but also has shaker modern-profile extended height cabinet doors, crown mouldings and enlarged hardware, all upgraded from builder's packages. The whole house is brightened by wide 2-paned windows throughout, all with full window coverings, and an exit through patio doors to the comfortably sized 9'x8' BBQ balcony. Upstairs, a truly fabulous Primary includes a walk-through 3-piece ensuite bathroom to walk-in closet/dressing room, with a 5' long, 8mm sliding glass door shower. The 2nd and 3rd rooms currently show home office/recreational use, have big closets and share another full bathroom with tub/shower. Rooms have virtually furnished options for bedroom use (as affordable family living was the builder original design), and bathrooms both include banjo countertop extensions for additional products. At the hallway, a full sized side-by-side Samsung washer and dryer have 3 rows of shelving over top. Bylaws do welcome 2 pets, and the management includes great tools for the ownership (See BYLAWS for inclusions and other lifestyle-related questions; ask your agent for details, as they are uploaded in the listing). Ravenswood is conveniently located by the entry/exit into Airdrie, with close access to amenities, schooling and activities, not to mention a short commute if work is anywhere in Calgary too!
Location
State AB
County Airdrie
Zoning R3
Direction W
Rooms
Other Rooms 1
Basement Finished, Walk-Out To Grade
Interior
Interior Features Bar, Breakfast Bar, Built-in Features, Central Vacuum, Granite Counters, Kitchen Island, No Smoking Home, Open Floorplan, Separate Entrance, Vinyl Windows, Walk-In Closet(s), Wet Bar
Heating Forced Air
Cooling None
Flooring Carpet, Hardwood, Tile, Vinyl Plank
Appliance Dishwasher, Dryer, Electric Range, Garage Control(s), Refrigerator, Washer, Window Coverings
Laundry In Unit, Upper Level
Exterior
Parking Features Single Garage Attached
Garage Spaces 1.0
Garage Description Single Garage Attached
Fence Fenced
Community Features Playground, Schools Nearby, Shopping Nearby, Sidewalks, Street Lights, Walking/Bike Paths
Amenities Available Parking, Snow Removal, Trash, Visitor Parking
Roof Type Asphalt Shingle
Porch Balcony(s), Front Porch, Patio
Exposure NW,SE
Total Parking Spaces 2
Building
Lot Description Front Yard, Lawn, Garden, Interior Lot, No Neighbours Behind, Landscaped, Level, Rectangular Lot
Foundation Poured Concrete
Architectural Style 2 Storey
Level or Stories Two
Structure Type Shingle Siding,Vinyl Siding,Wood Frame
Others
HOA Fee Include Amenities of HOA/Condo,Common Area Maintenance,Insurance,Maintenance Grounds,Parking,Professional Management,Reserve Fund Contributions,Snow Removal
Restrictions Airspace Restriction,Condo/Strata Approval,Pet Restrictions or Board approval Required
Tax ID 78815419
Ownership Private
Pets Allowed Restrictions
Read Less Info
Want to know what your home might be worth? Contact us for a FREE valuation!

Our team is ready to help you sell your home for the highest possible price ASAP

"My job is to find and attract mastery-based agents to the office, protect the culture, and make sure everyone is happy! "







